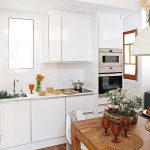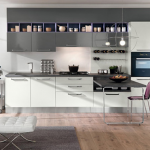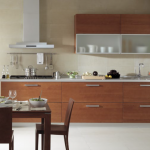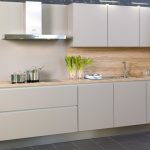24 February, 2015 · Blog
Grupo Inventia kitchens work with the aim to show you the best ideas and solutions for your kitchen reform. Working with reputable suppliers, we study all market movements, both aesthetically and economically, to rehabilitate your kitchen to your taste and budget.
Increasingly, many customers coming to our office requesting a kitchen reform. In many cases the kitchen is open to the living room or dining room and other property owners are those who want to remain so through the demolition of walls. So what is the best layout for a open kitchen? The question the answer space you have available, but there is no doubt that a linear distribution is recommended.
More visual space
Owners who opt for a linear distribution for your kitchen reform is because they want to expand the visual space as a separator element without breakfast bar type kitchen. This is an upward trend in kitchen renovations, but if we get more visual space would be contradictory to use it.
Perfect organization
If there is something that gives you the linear distribution in your kitchen reform is a perfect organization for all the elements that complement each other. Grupo Inventia have used the following scheme in some of our recent kitchen reforms.
At one end it has a kitchen furniture which fits appliances. Thus, in addition to having them all in the same area, get more space to save the rest of the cooking surface. It then sets the stove, which will reach the end of your stay. She settled on the sink and hob.
As for storage capacity, you’ll have all the lower countertop to place several drawers and cabinets. Also, if you have space, you can put more storage modules on top.
Grupo Inventia kitchens
Grupo Inventia kitchens will have a team of experts who will advise at all stages of your kitchen reform. Working with us is a safe bet, please contact us without obligation.







