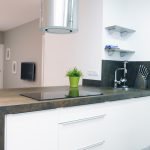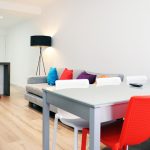6 August, 2013 · Blog
The studies are a type of property characterized by its small size and have all concentrated in the same space environment. The characteristics of this type of housing do you wish to plan well the reform of a study if we achieve practical and comfortable space.
Before beginning a study of the reform should have some clear ideas in interior design focused studies.
The interior design project for a study depends largely on the composition and dimensions of this. As a first step we must know how to define spaces.
The kitchen space is the most important because it is an area of study that one side has to be very well defined yet we can not influence the mobility and functionality. The most common idea is to delimit the kitchen through a counter that serves as a breakfast bar. Thus we create a differentiated and we got a functional which sit to eat. It is important to know how to take care of extracting fumes, in this regard, to reform a study to install a bell effectively locate and work surfaces in some area next window.
In the design and decor of the rest of the spaces is the main idea is to use the spaces. The space is critical, so in the decoration of a study must not think much about recharging the atmosphere, allowing mobility and fluidity of lighting. For the furniture you can choose to always having functional elements of what is right and necessary. A sofa, for example, provides a solution to the problems of space.
The reform and design of a study can pose more of a nuisance to many people. But if you follow tips and ideas for interior design studios can get home really practical and comfortable in everyone feel good.
If you are thinking of carrying out the reform of your home, Grupo Inventia can help. Our interiorist and technicians will advise on a project tailored to fit your needs.






