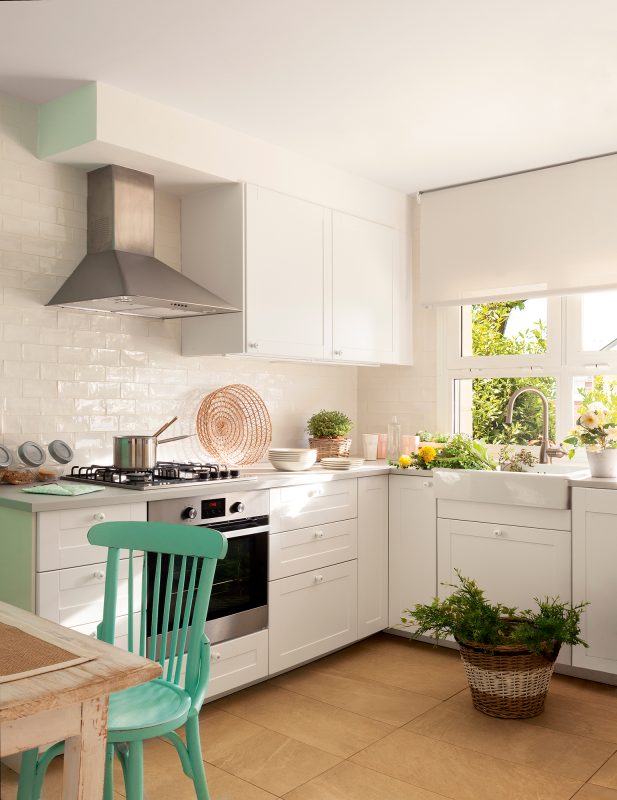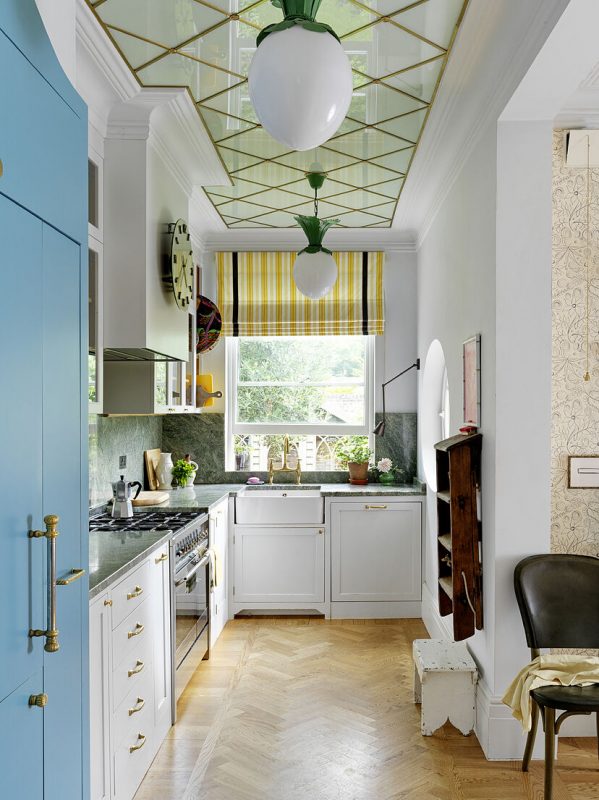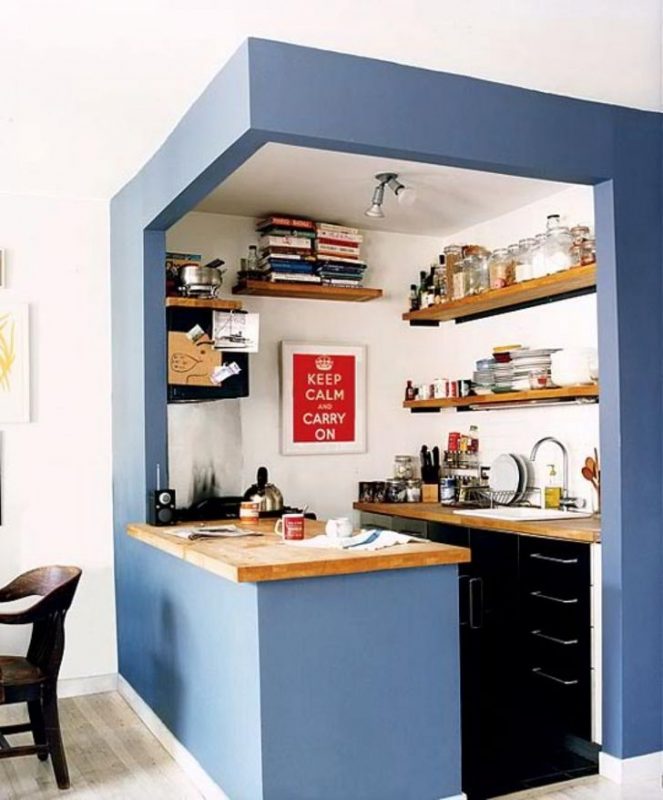8 March, 2023 · Blog
As a company specializing in renovations and interior design, we must be up to date with trends. So we can offer the best options to all owners who want to renovate their home. Within our specialties we find kitchen renovations. It is the most important room in a home and in which there are multiple options for its distribution or equipment.
The objective is to be able to adapt to the needs of each kitchen and work in it in a personalized way. When the kitchen is large, the possibilities are greater and more feasible. On the other hand, we have small kitchens. In them we have to be very attentive to get the best distribution and functionality for it.

When it comes to designing the layout of small kitchens, efficiency is a key aspect. A well-thought-out and structured layout can help us maximize the available kitchen space and make the most of every centimeter. So we are going to expose the key points to enhance the distribution of a small kitchen and increase its efficiency.
Multifunctional kitchen furniture
If the objective is to achieve the best distribution for a small kitchen, we have to furnish it conscientiously. For this it is important to pay attention to the kitchen furniture we choose and what it brings us. It has to offer something more than storage capacity or spaces to integrate household appliances.
For example, it will be a multifunctional piece of kitchen furniture that has a drop-down table. Although the kitchen is small, we need the same amenities as in any kitchen. The difference is that we must save space to the maximum. Having a folding table will give us more support and work surface when cooking.
We will also have a space for breakfasts and leisurely meals. For this task we also need some chairs. In this sense, the market also offers us a wide variety of folding furniture for small kitchens. We will be able to have a pleasant meeting space with folding chairs and stools.

Key appliances
In the project for a distribution of small kitchen, the necessary appliances must be chosen according to the space we have available. To achieve this in a simple way, the kitchen furniture is prepared with custom-made holes to integrate them. In this way, the refrigerator, the oven and even the microwave are part of the same kitchen furniture.
Thanks to this we will gain more surface area on the worktop. In addition, it is applicable in all styles of small kitchen. Either in an open space or in a separate room. Given our needs, we can also choose to integrate other appliances such as the dishwasher or the washing machine.
Generate more storage
In the distribution of small kitchens, it is also considered to be able to generate more storage space. To preserve the most visual space it is important to be able to have the kitchen elements stored and organized. Above all, it will be perfect for those utensils that we do not use daily.
In addition to the main kitchen furniture, we can take advantage of the vertical space of our small kitchen. That the wardrobes occupy the floor space up to the ceiling will be perfect to achieve this characteristic. With a piece of kitchen furniture of this type, we can have several drawers and cupboards.

Another key element for storage in the distribution of small kitchens are shelves. In this sense, the open shelves are perfect, since they allow us to organize our products and do not take away visual space in the kitchen. In addition, it is a very varied element that can be found for all styles of small kitchens.
Organize and distribute a small kitchen
With these general lines we will be able to adapt our small kitchen to current needs.



